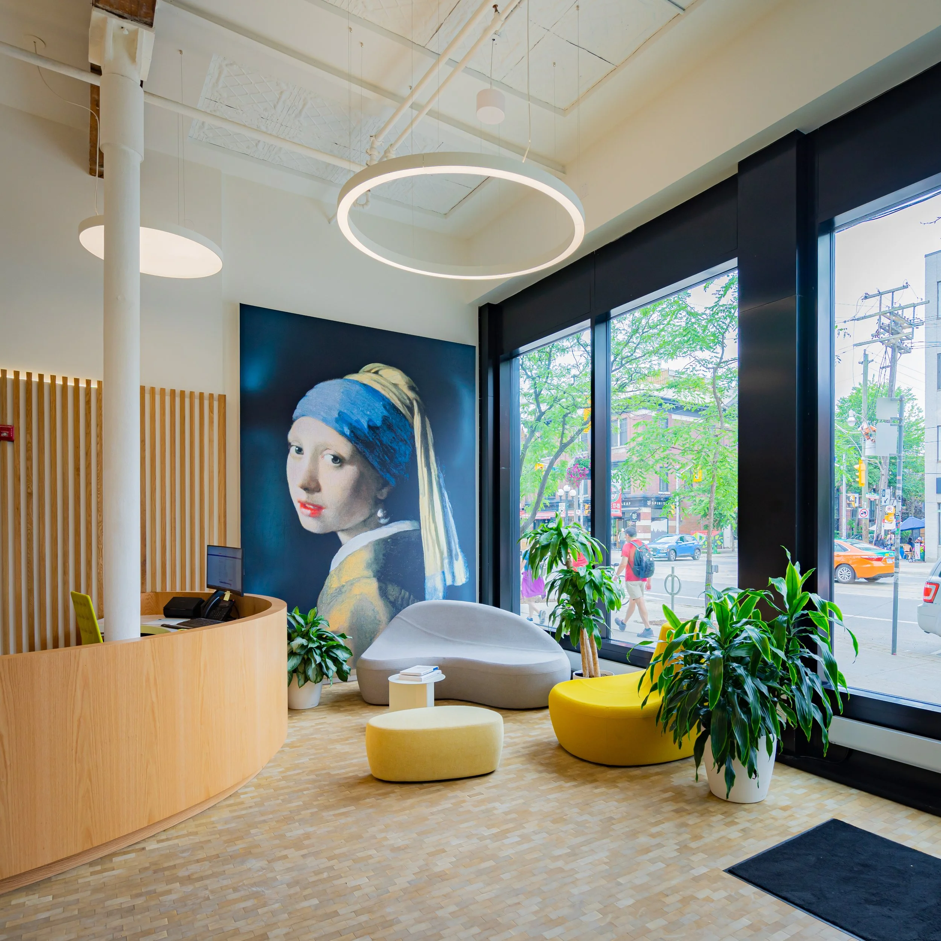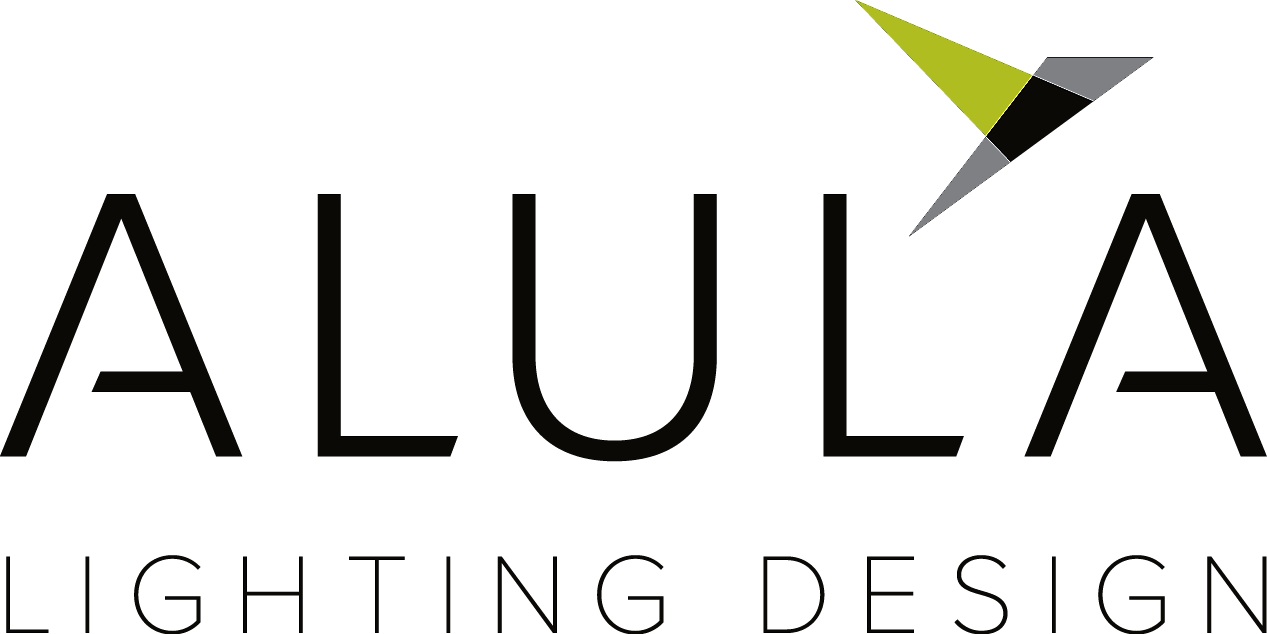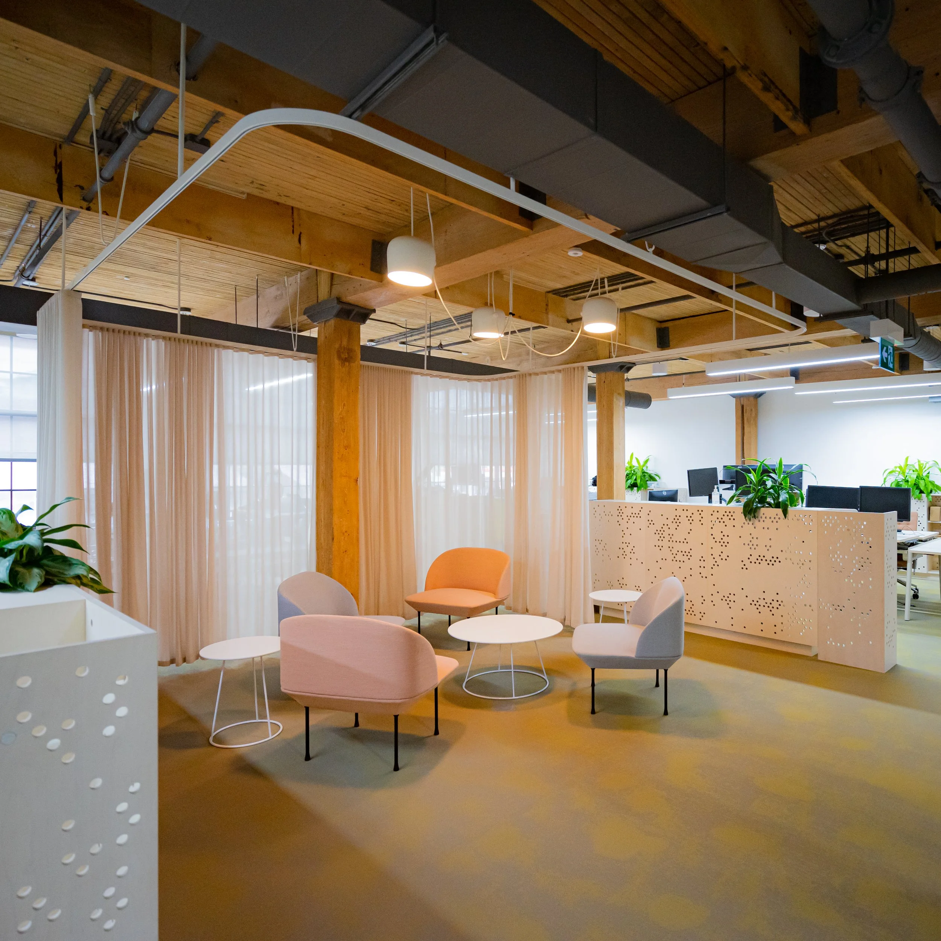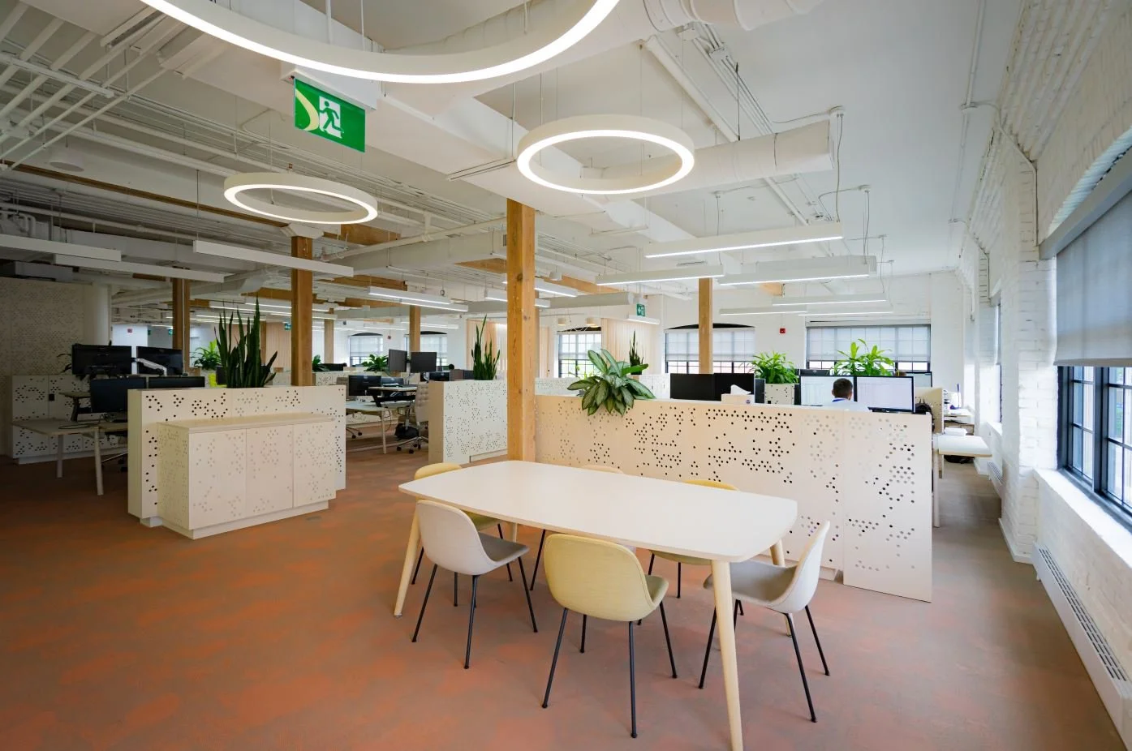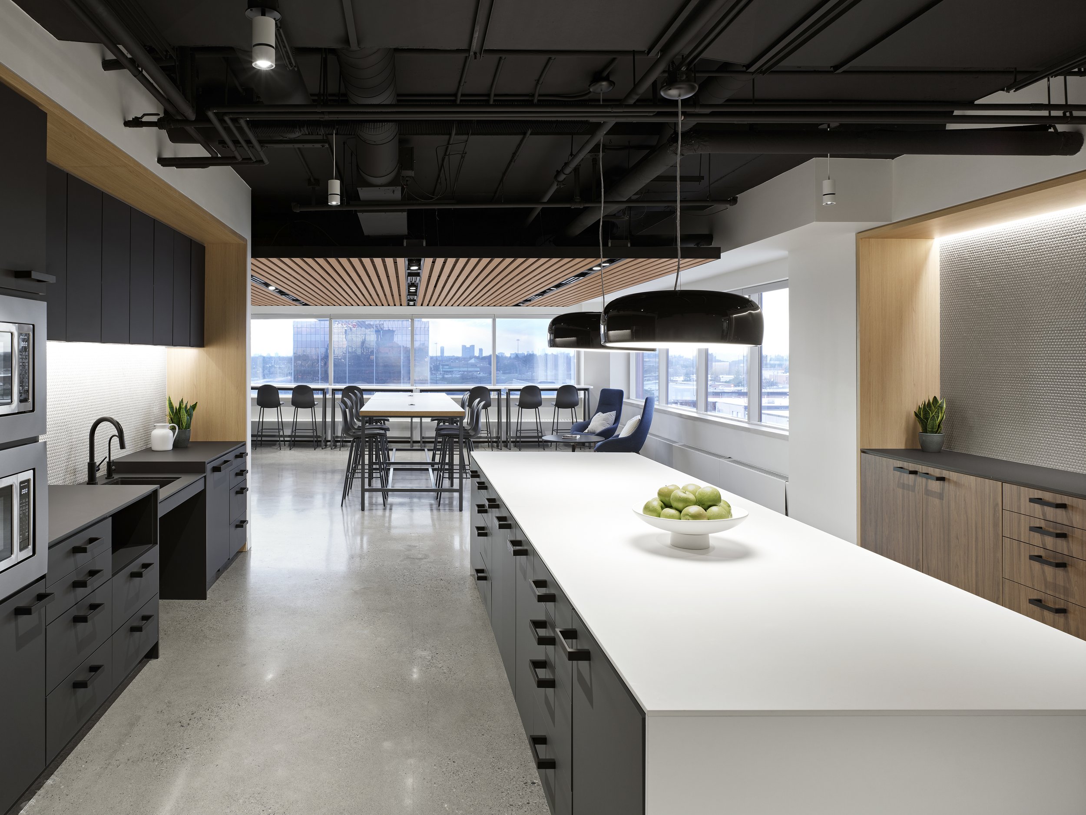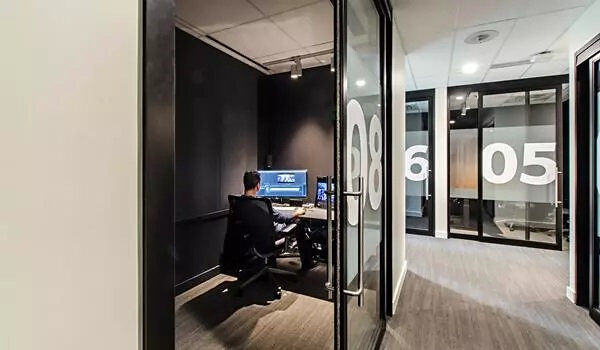Nestled in the heart of Toronto’s financial district, this 100,000 ft² Capital One head office spans 5 floor plates accommodating approximately 700 associates.
The dynamic workspace breaks away from the mold of traditional office design, and takes its design lead from bold hospitality projects. Black and vibrant colour finishes are used liberally in various share spaces such as reception, collaborative hubs, meeting rooms, and conference rooms to evoke the innovation and humanity for which the company stands. Alula Lighting Design lighting collaborated with IBI Group, to create lighting solutions that complements the office aesthetic while furnishing the additional light levels required accommodating the dark finishes.
The interior design also plays with five unique workspace concepts spread out over the five floors to represent the diverse strategy and knowledge of the company. These concepts are nonetheless seamlessly woven together to represent the firm’s collaborative culture. The lighting naturally follows this logic, where the lighting design, fixture selection, and even down to finishes and details are differentiated between floors to be unique in their own right, yet feature continuous elements that resonate from floor to floor.
Open office areas are illuminated utilizing customized 750mm x 750mm direct- indirect LED troffers with integral air supply and return. Light level, layout, and fixture efficiency were fine tuned to optimize the balance between delivered light levels and power consumption.
Given the diverse lighting types, functional spaces, and architectural nuances of the project, lighting controls play a vital role in meeting occupants’ functional needs. The wireless digital lighting control system provides occupants with maximum control flexibility. The controls are also crucial for energy savings, as the project is targeting LEED Gold certification. A 0.57W/sf lighting power density was delivered on this project, and is well within the targeted LPD levels as required by local codes, while maintaining IES recommended light levels. The project was completed within schedule and budget.
The project received an Award of Merit for the IES Illumination Award for Interior Lighting Design in 2019.
Location: Toronto, Canada
Interior Designer: IBI Group
Photographer: Ben Rahn/A-Frame
Completion: 2018





