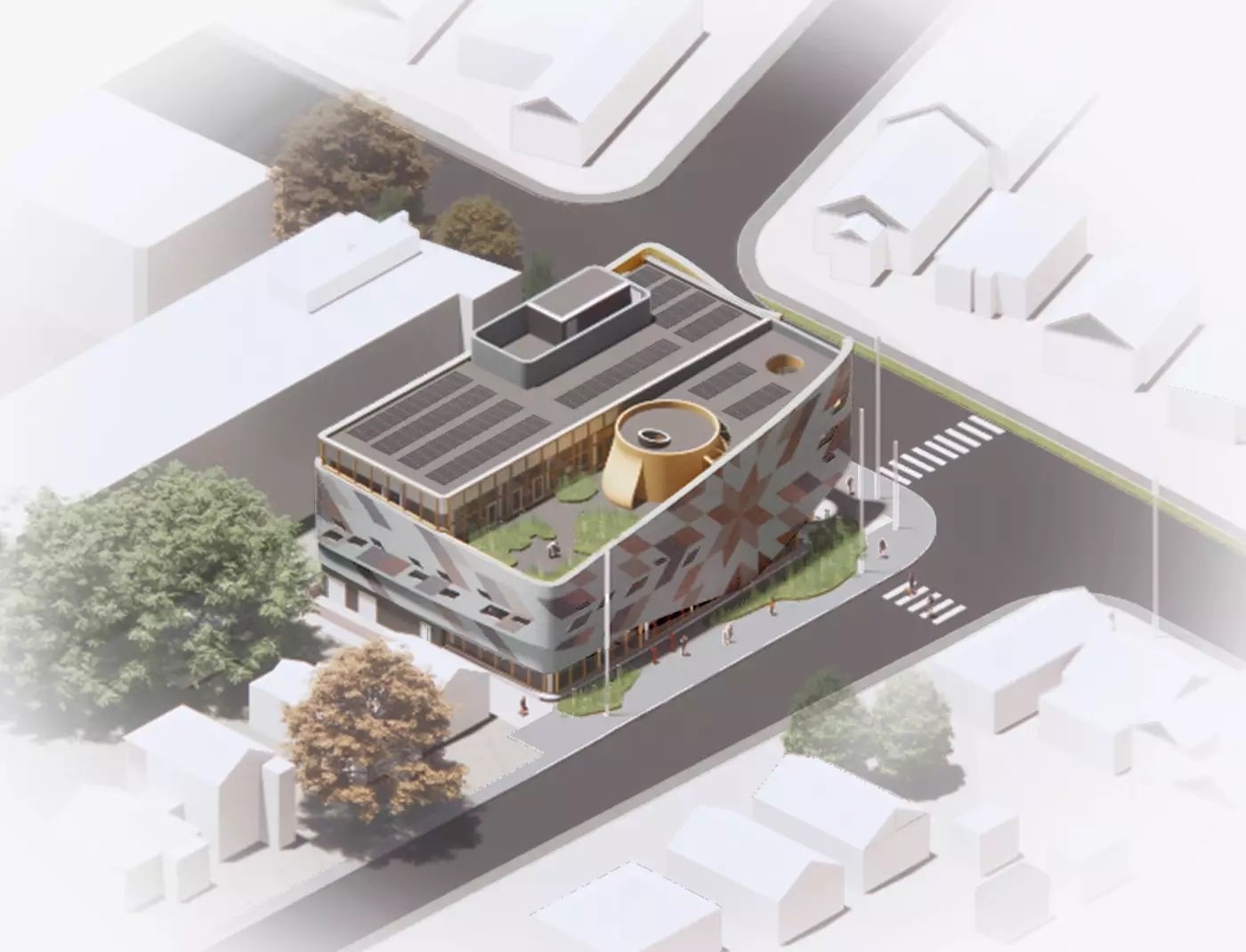Located in the rural township of Mulmur, Ontario, the Museum of Dufferin focuses on showcasing local history and cultural artifacts. Working with architects Lebel & Bouliane, the museum undertook a major transformation to one of its permanent galleries featuring glassware with signature floral pattern, designed and manufactured in the region beginning in the 1900’s. The delicate glassware was sold to working- class families at an affordable price to add elegance and charm to their dinner tables. Production of the glass ceased in the 1980’s, and this once ubiquitous glassware has become a collector’s item.
Disguised within the museum’s barn- like exterior and countryside setting, the newly renovated 700 ft2 Corn Flower Glass Gallery features modern architecture complete with dynamic angles and facetted display cases that allude to the glass cutting and etching process with dramatic flair. This necessitated lighting that plays with contrast and light to showcase the intricate hand- cut details and candy- like colours of the glass, bringing back the glamour and shine of these pieces in their heyday.
The new lighting design is executed through two major components: a ceiling- suspended architectural track lighting grid and case- integrated display lighting. After extensive testing, 3000K warm white and 90CRI LEDs were implemented throughout to enhance the colour and texture of the cornflower glass while mitigating shadow and reflectivity.
Lighting control for the gallery was designed to work primarily with existing equipment to minimize costs. Track lighting is controlled separately from the dimmable case lighting to maximize flexibility and potentially use the gallery for events. Locally triggered lighting controls, such as those in a ‘peek- a- boo storage case’, ignite drawer integrated lighting when the case is opened, providing visitors a glimpse into the vast museum archives. The final lighting power density is within LPD allowance under local codes while meeting target light levels per IES recommendations. The project was completed within schedule and budget.
The project received an Award of Merit for the IES Illumination Award for Interior Lighting Design in 2019.
Location: Mulmur, Canada
Architect: Lebel & Bouliane
Photographer: A-Frame
Completion: 2018



























































