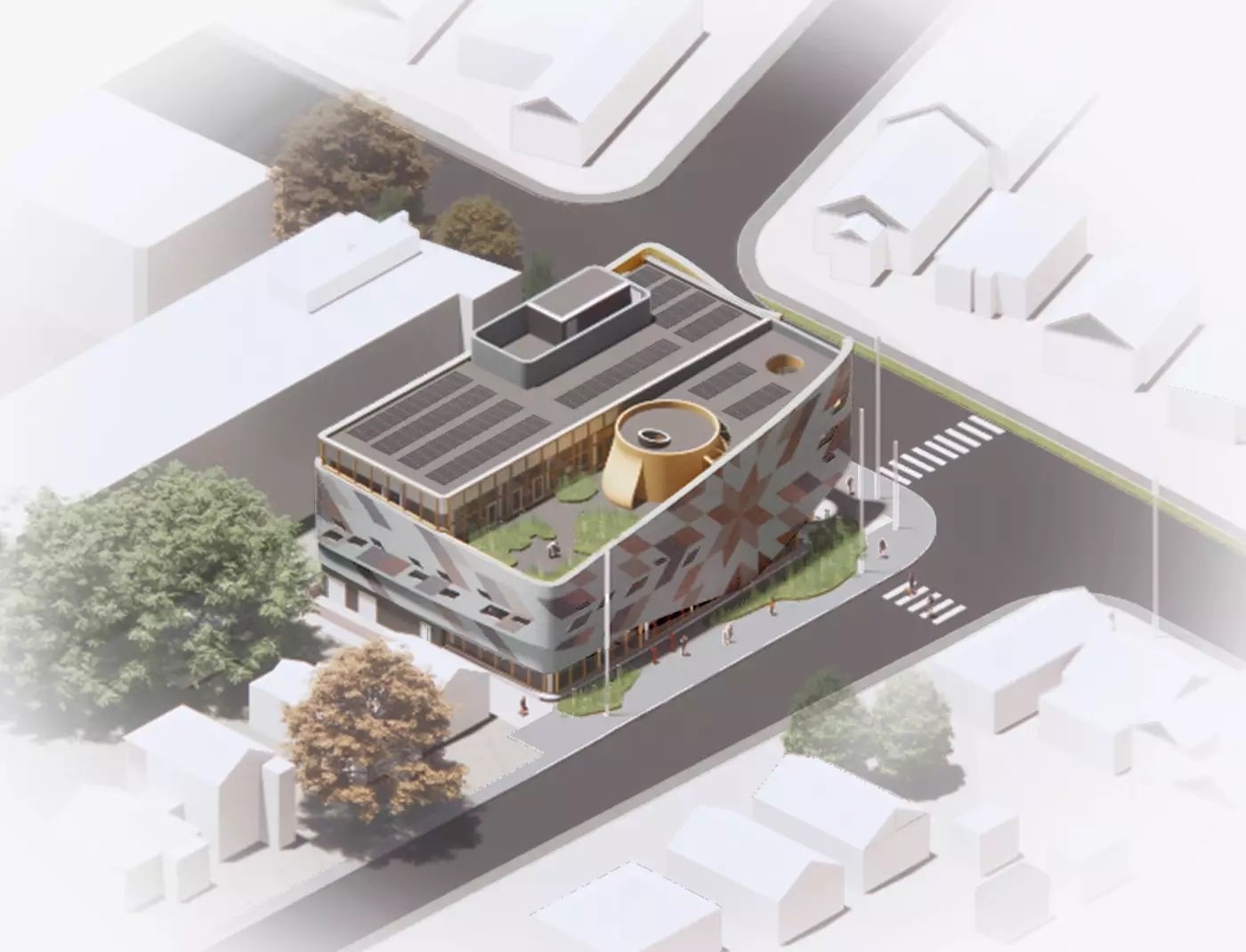

Your Custom Text Here
Once completed the new Toronto Public Library Dawes Road branch will replace the existing library at 416 Dawes Rd. The 22,000 ft² multi-storey library and community hub will include office space for City of Toronto staff, flexible meeting rooms, counselling rooms and hoteling stations. The total budget for the project is estimated at $20 Million CAD. The project is being designed by Perkins + Will and Indigenous-led firm Smoke Architecture. The project is heavily inspired by regional Indigenous principles of sharing between people from all cultures.
ALULA Lighting Design was engaged to provide lighting design services for the new Dawes Road Library.
Location: Toronto, Canada
Architect: Perkins & Will
Rendering: Perkins & Will
Completion: Projected 2025
Once completed the new Toronto Public Library Dawes Road branch will replace the existing library at 416 Dawes Rd. The 22,000 ft² multi-storey library and community hub will include office space for City of Toronto staff, flexible meeting rooms, counselling rooms and hoteling stations. The total budget for the project is estimated at $20 Million CAD. The project is being designed by Perkins + Will and Indigenous-led firm Smoke Architecture. The project is heavily inspired by regional Indigenous principles of sharing between people from all cultures.
ALULA Lighting Design was engaged to provide lighting design services for the new Dawes Road Library.
Location: Toronto, Canada
Architect: Perkins & Will
Rendering: Perkins & Will
Completion: Projected 2025