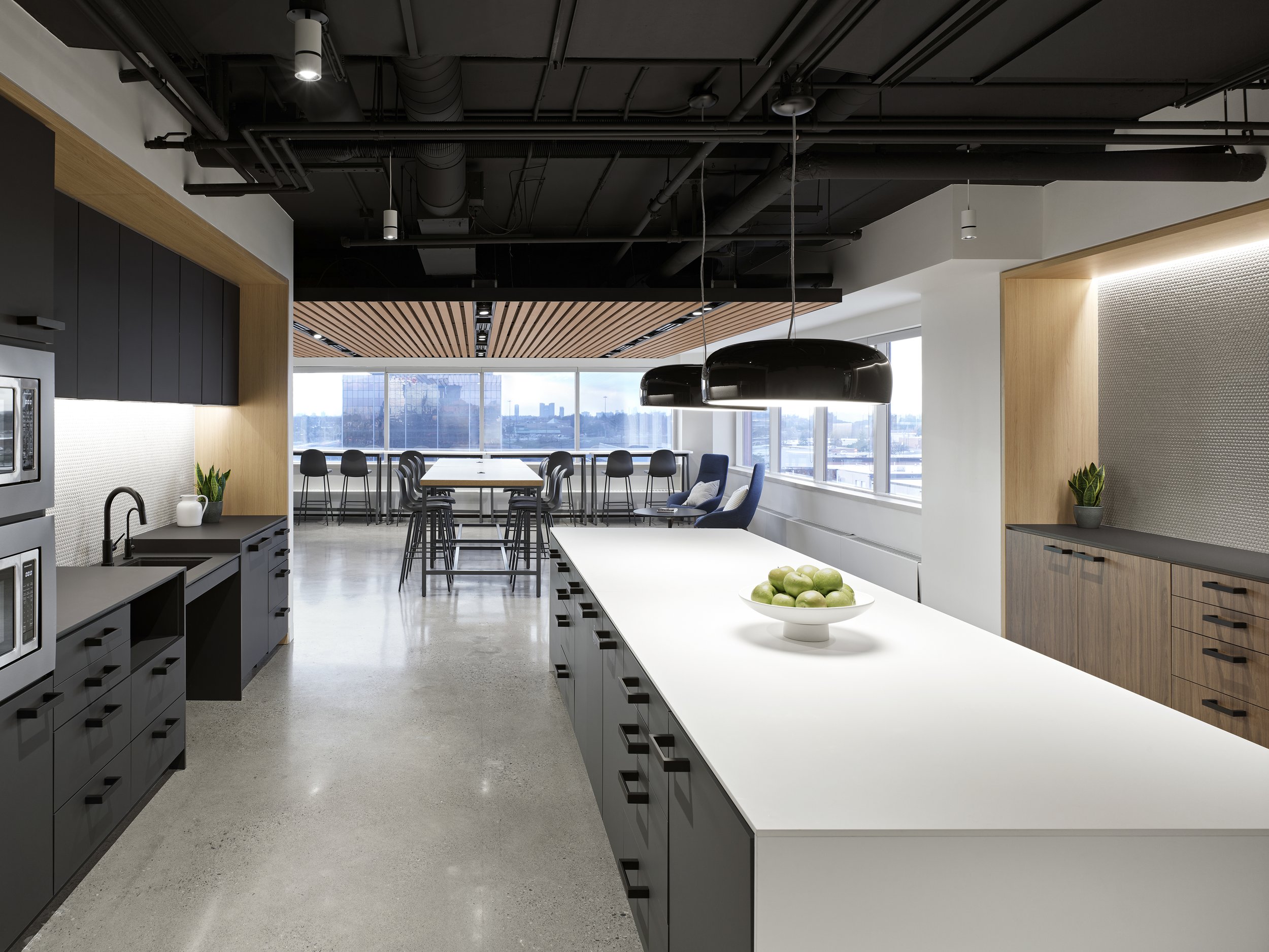


Your Custom Text Here
ALULA Lighting Design provided the lighting design for the 50,500 ft² corporate office for a healthcare provider in Markham, Ontario. The project spans across 4 floors and includes 6,200 ft² of swing space to facilitate the renovation.
Location: Markham, Canada
Interior Designer: IBI Group
Photographer: Ben Rahn/A-Frame
Completion: 2022
ALULA Lighting Design provided the lighting design for the 50,500 ft² corporate office for a healthcare provider in Markham, Ontario. The project spans across 4 floors and includes 6,200 ft² of swing space to facilitate the renovation.
Location: Markham, Canada
Interior Designer: IBI Group
Photographer: Ben Rahn/A-Frame
Completion: 2022