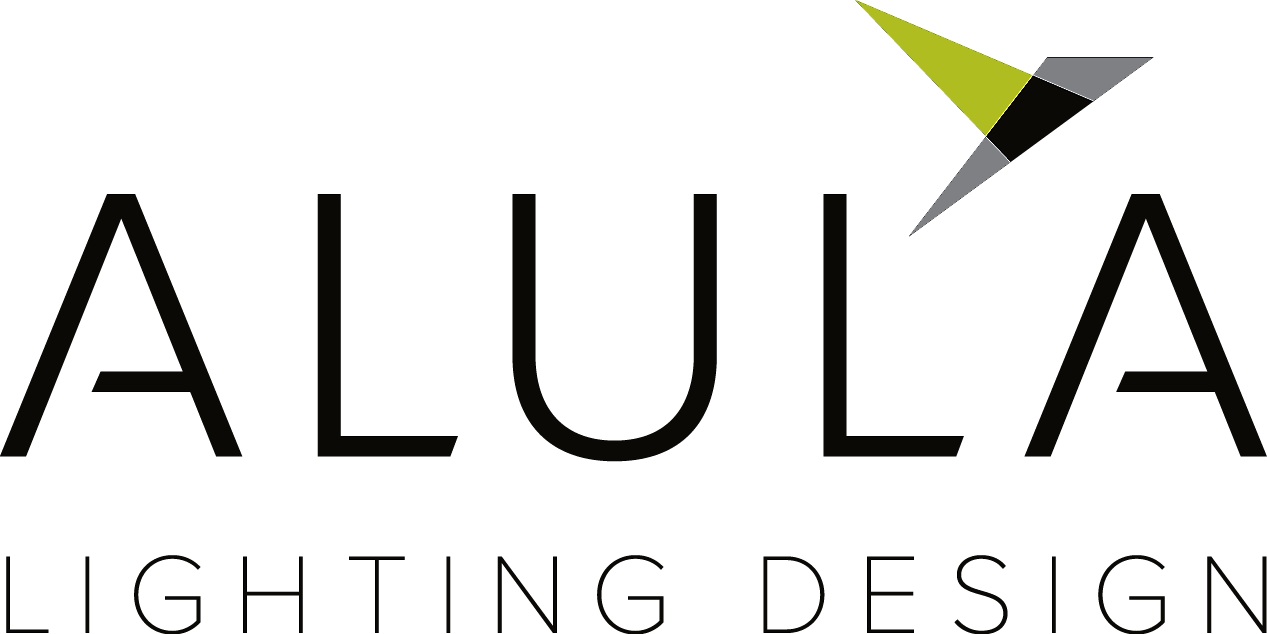Award: Illumination Award for Interior Lighting Design
Project: Bensimon Byrne / One Method
Lighting Design Firm: Alula Lighting Design
Location: Toronto, Canada
Located in the heart of the downtown core, this spacious 50,000 sf advertising agency occupies two floors within a landmark brutalist building. Originally built for a television/radio broadcasting corporation, it is comprised of concrete structures, soundproof rooms, and dramatic ceiling heights that vary throughout the floorplates. The new office houses three divisions of a creative agency, each with a distinctive style and client base.
A shared reception and open industrial staircase link the different divisions. The lighting is minimalist and architecturally integrated into the reception and stairway to symbolize neutrality between the three brands; cool and edgy digital operations on the ground floor, with a more formal and polished advertising agency and PR firm on the second floor.
Venturing deeper into the ground floor offices, you are greeted with a expansive, unfinished industrial space of varying architectural proportions and ceiling heights, sloping floors, and space usage. This presented a challenge in luminaire selection and lighting technique that illuminate the offices with authenticity while creating a sense of cohesion.
In contrast, the second floor is characterized by timelessness and sophistication. Sleek recessed / pendant linear lighting systems create a consistent lighting language throughout this floor to balance light level, aesthetics and integration with the complex ceiling architecture.
Diverse lighting types, sources, functional spaces, and architectural nuances make the lighting controls of this office more challenging than typical commercial projects. To provide maximum energy savings and flexibility to suit the dynamic nature of the three corporate divisions, lighting is individually controlled. All lighting controllers are networked together to enable lighting control via mobile application.
Lighting was delivered 33% below ASHRAE-IES 90.1-2010 standards and within budget constraints. The design helped define the unique style of each creative division, providing staff with a collaborative atmosphere despite the vast cultural differences between the brands.
Download Press Release
Award: Illumination Award for Energy and Environmental Lighting Design
Project: Ajax Library Lighting Upgrade
Lighting Design Firm: Alula Lighting Design
Location: Ajax, Canada
Originally constructed in 2002, this 23,000 sf public library is an architectural beacon set in a small town. The community facility was over-illuminated and difficult to maintain, necessitating a lighting upgrade to suit patrons and staff impeded by the harsh visual environment.
The existing lighting utilized bare lamp T5HO fluorescent striplights regressed into architectural slots, providing direct illumination and ambient lighting to the space below. High-consumption halogen accent lights, outdated large aperture CFL downlights and non-staggered fluorescent cove strips were used throughout. The resulting space was too bright and uneven, particularly in the evening amidst drastic interior/exterior contrast. The lighting design team was tasked with improving the quality of the visual environment and enhancing energy efficiency while maintaining the unique architectural aesthetic. The construction budget was to be minimized by respecting existing ceilings.
Finding a balance between aesthetics and technical performance, the new LED lighting solution utilized 4000K 1.75” wide narrow continuous linear luminaires with 2” drop opal lens over the stacks and seating areas. The drop-lens reduces glare and illuminates ceilings and vertical stacks to maximize functional performance. Additional LED fixture replacements were implemented to augment energy savings and rebalance task objectives versus visual brightness.
Existing non-dimmable lighting controls were reused in a majority of areas to minimize budget impact. Daylight sensors and dimming controls were added adjacent to windows to reduce energy consumption during the day when daylight is abundant.
The new design offers a visually continuous environment and preserves architectural integrity, going insofar as to reveal architectural details previously concealed by excessive glare. In addition, the lighting upgrade reduced the connected load by 57% while maintaining IES recommended light levels for libraries. Community and staff now enjoy a pleasant, visually comfortable milieu that maximizes the library experience. The project was completed on schedule and within budget.






