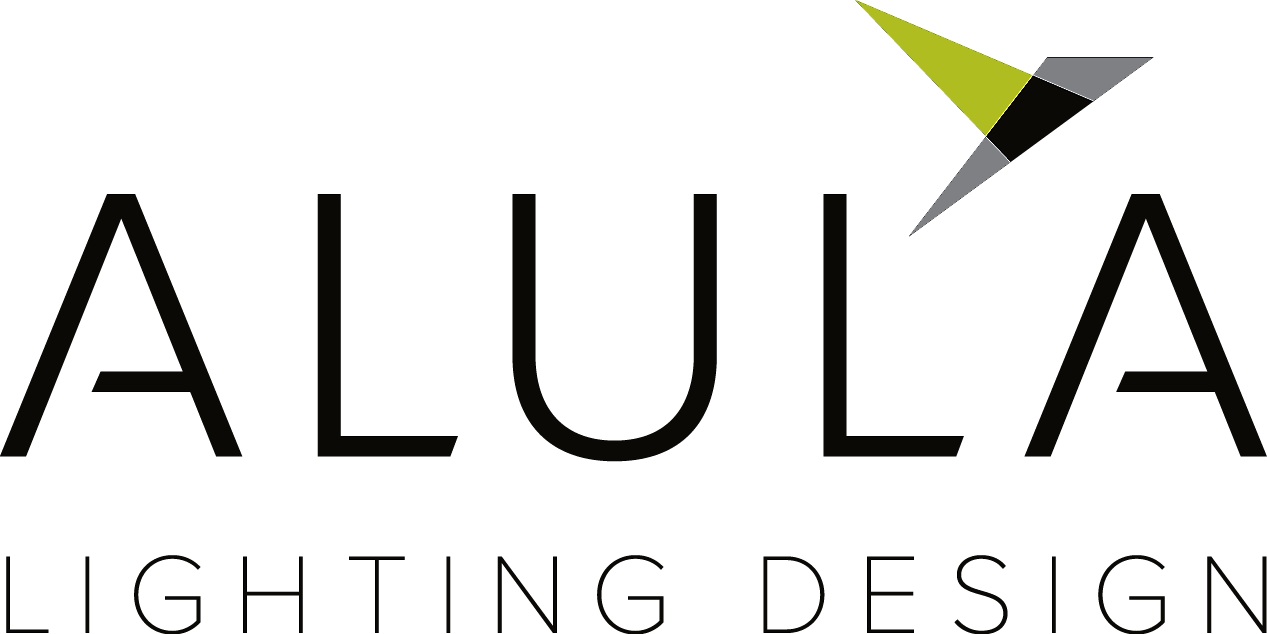Samsung Experience Store
Located in one of the city’s foremost shopping destinations, this 21,000 ft² technology manufacturer’s retail and experience store emits an aura of Zen and light that sets itself apart from other technology retailers, as well as the hustle and bustle of the surrounding environment.
The two- story glass pavilion connects to a high- end shopping mall on one side, and to the exterior streetscape on the other, meaning the space is visible from almost all 360 degrees. As a result, the project faced extreme contrasting external lighting contribution, including simultaneous full daylight, evening darkness, and over-illumination from adjacent tenants.
‘Balance’ was the key ingredient to overcome this lighting design challenge, both technically and metaphorically. Light levels, contrast ratios, and accent lighting had to be in complete harmony, while using light as an artistic tool to accentuate and communicate the retailer’s brand.
Light levels were designed with precision to meet the minimum IES- recommended light levels for retail and stay well within local energy code allowances. This approach minimized energy consumption; maintained the Zen- like architectural intent; and differentiated the store from neighbouring retailers emulating New York’s Times Square.
Lighting controls for this retail/experience store are flexible and user- friendly so that settings can be adapted to the myriad of functions and events that take place onsite. Staff seamlessly manage light levels via a graphic digital controls software interface loaded on a mobile tablet that allows them to create and edit preset schedules, and recall scenes.
The project received an Award of Merit for the IES Illumination Award for Interior Lighting Design in 2019..
Location: Toronto, Canada
Architect: Quadrangle
Photographer: Adrien Williams
Completion: 2018





